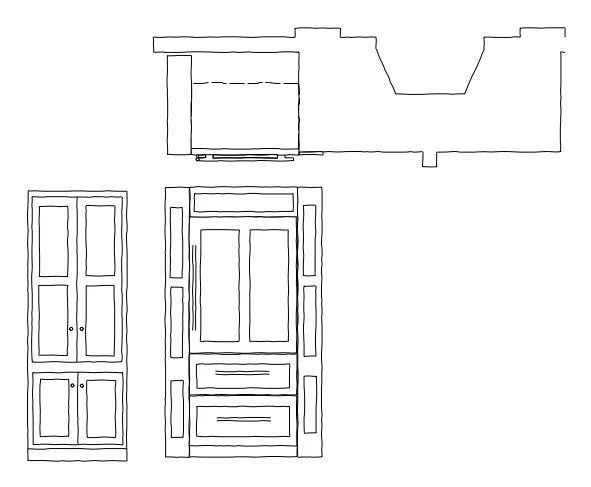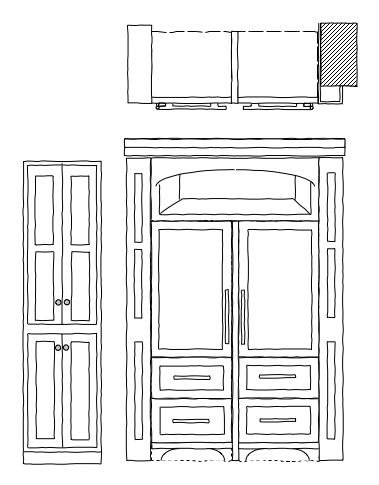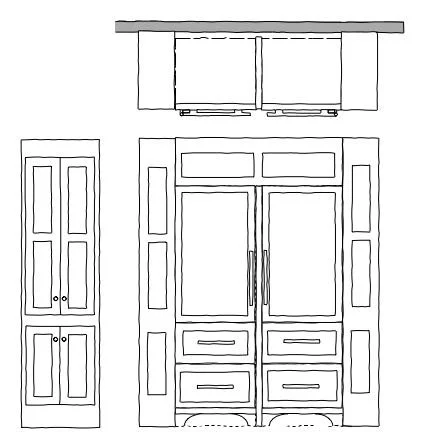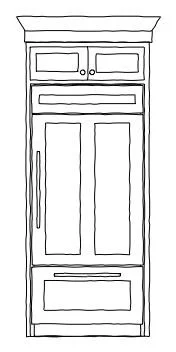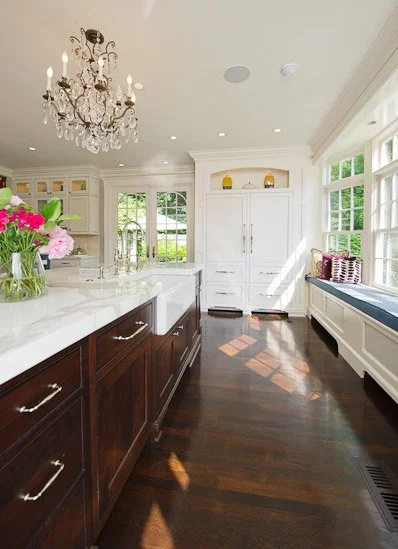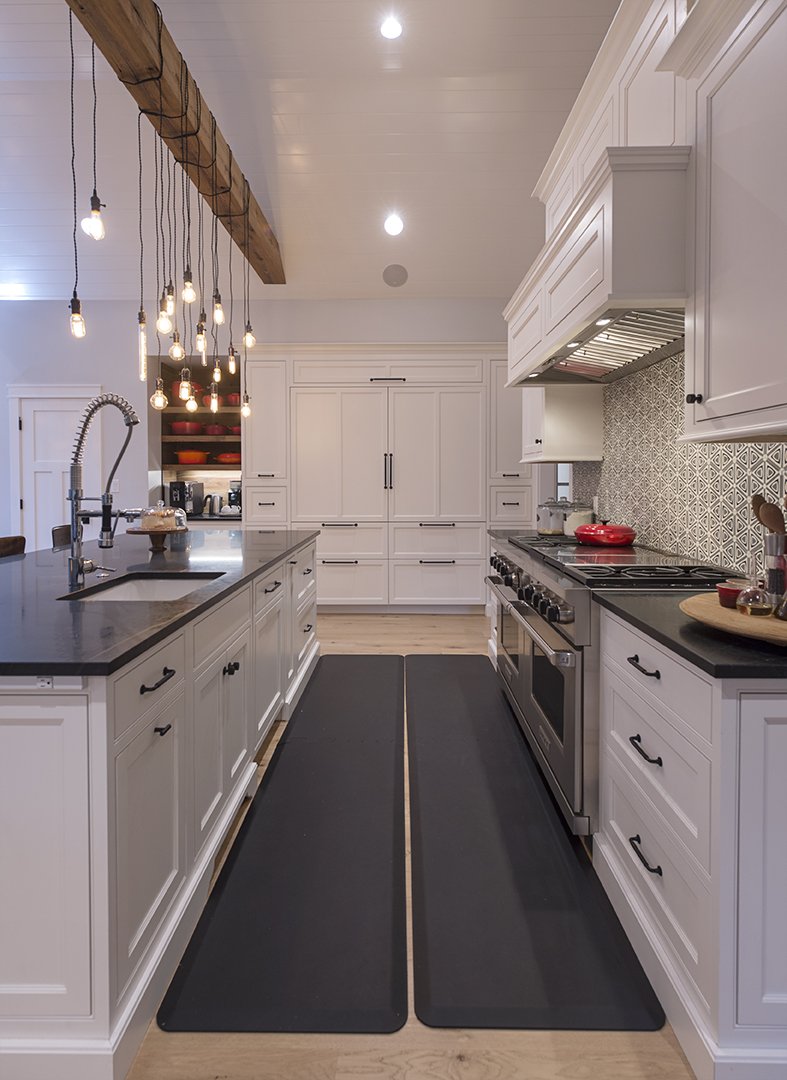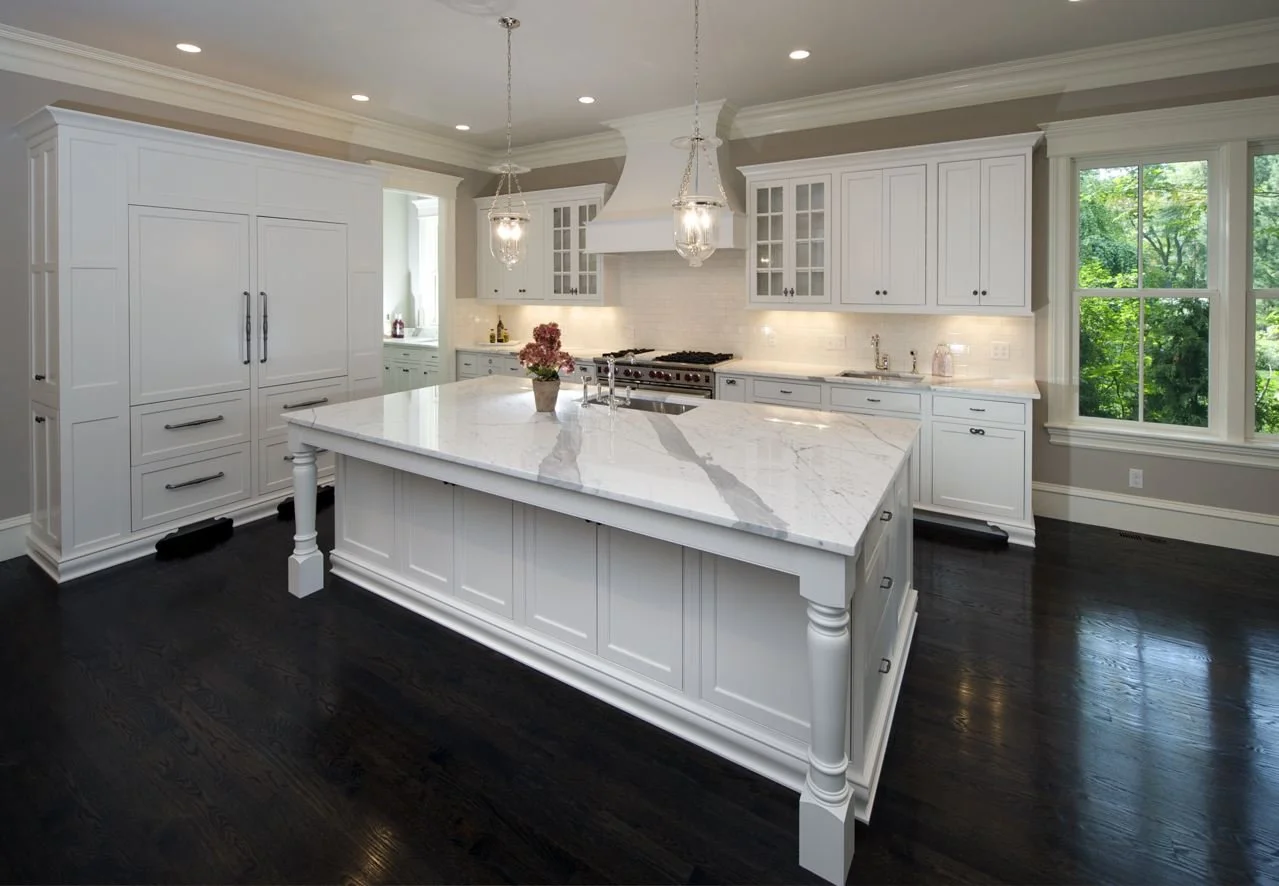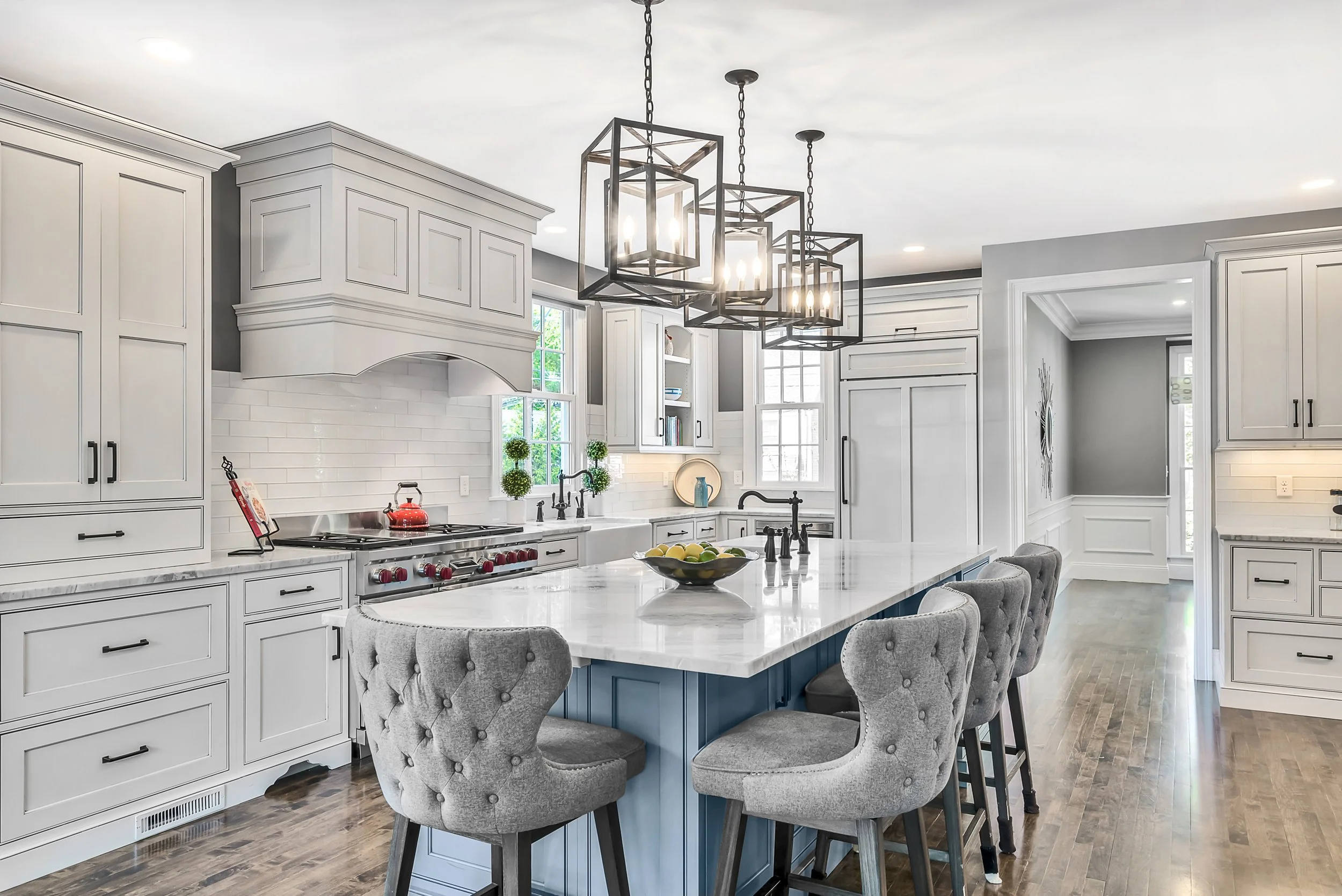Integrated Refrigerator Designs
Integrating appliances seamlessly into kitchen designs is a specialty. One of the most consistently integrated appliances is refrigeration. When refrigeration integration design is done correctly, the refrigeration flows within the space and does not scream I am a refrigerator. All the designs that I am going to share are Subzero refrigerators.
Note: Subzero currently uses the terms “Classic” and “Designer” and “Pro” for the refrigeration lines. Formerly the “Designer” line was call Integrated refrigeration.
1a. Example of a Single 36” Subzero Integrated (Designer) refrigerator with freezers builtin.
In this design (1a/1b), I fit this Subzero refrigerator into a nook in this kitchen design. There was not enough room to do cabinetry on both sides of the refrigerator. I designed an 8” depth cabinet to the left of the refrigerator that opens to the side with a wainscot finished paneled side that faced the refrigerator front. This was used as a narrow pantry cabinet and proved to be quite useful. To balance the design, a matching panel was created on the right of the refrigerator and it was attached to the wall. A return style panel was created to be installed on the top of the refrigerator. There was baseboard feet detail throughout the kitchen. This detail was also applied here. The finished carpenter made the baseboard detail on the front of the refrigerator to be removable. Always refer back to appliance specifications for any design details that may affect the performance of the appliance.
2a. Armour design for double integrated Subzero refrigerators
This Armour double refrigerator integrated design (2a/2b) is designed with a narrow cabinet on the left that opens to the side, A return panel on the right that sits against the wall to give the symmetrical balance to the design. Above the refrigerators is an open cabinet with a valance as a display element. A divider column is included in the design so that the 2 refrigerators do not touch. These sit by themselves on a an outside wall next to a set of french doors. This kitchen was moved into what was initially a dining room space and we kept the elements such as the french doors and large run of bay windows with the window bench.
3a. Double integrated Subzero refrigerators installed on an inside wall.
The design of the double 36” wide Subzero refrigerators 3a./3b. with freezer drawers is in the kitchen of a woman who loves to cook and cooks all the time. To build on the symmetry of the refrigerators, they are flanked by tall cabinets that have 3 drawers at the bottom and pullouts on the top. Even though there is a largish walk-in pantry, these serve as day to day food storage. Very convenient next to the refrigerated food storage. On top of the refrigerators is a long cabinet that is short in height that opens with a top hinge allowing for even more storage. This installation of the 2 refrigerators are side by side with a thin divider piece provided by Subzero so that the 2 units do not touch. It is not recognizable once installation is complete.
4a. Armour Double integrated Subzero refrigerator design
5a. Simple design of a single paneled Classic Subzero refrigerator
1b. Finished/installed design of refrigerator
2b. Installed photo of design
3b. Finished installation of design
4b. Installed design
The double integrated Subzero refrigerators Armour design (4a/4b) sit on an interior wall between 2 cased openings. The refrigerators became a symmetrical design focal point. The 2 refrigerators are flanked by 2 12” deep tall cabinets that open on the sides. These cabinets can be used as pantry style storage and additional regular storage. The area above the refrigerators is a fixed panel box. The bottom of the refrigerators are finished with a valance style baseboard design open to bottom.
5b. Installation of Classic Paneled 36” Subzero refrigerator
The Classic Subzero paneled has a more typical refrigerator design. The refrigerator surround is typical of more cabinetry that encases a refrigerator. The opening is made exactly for the Subzero installation and the cabinet above the refrigerator has a top hinge.


